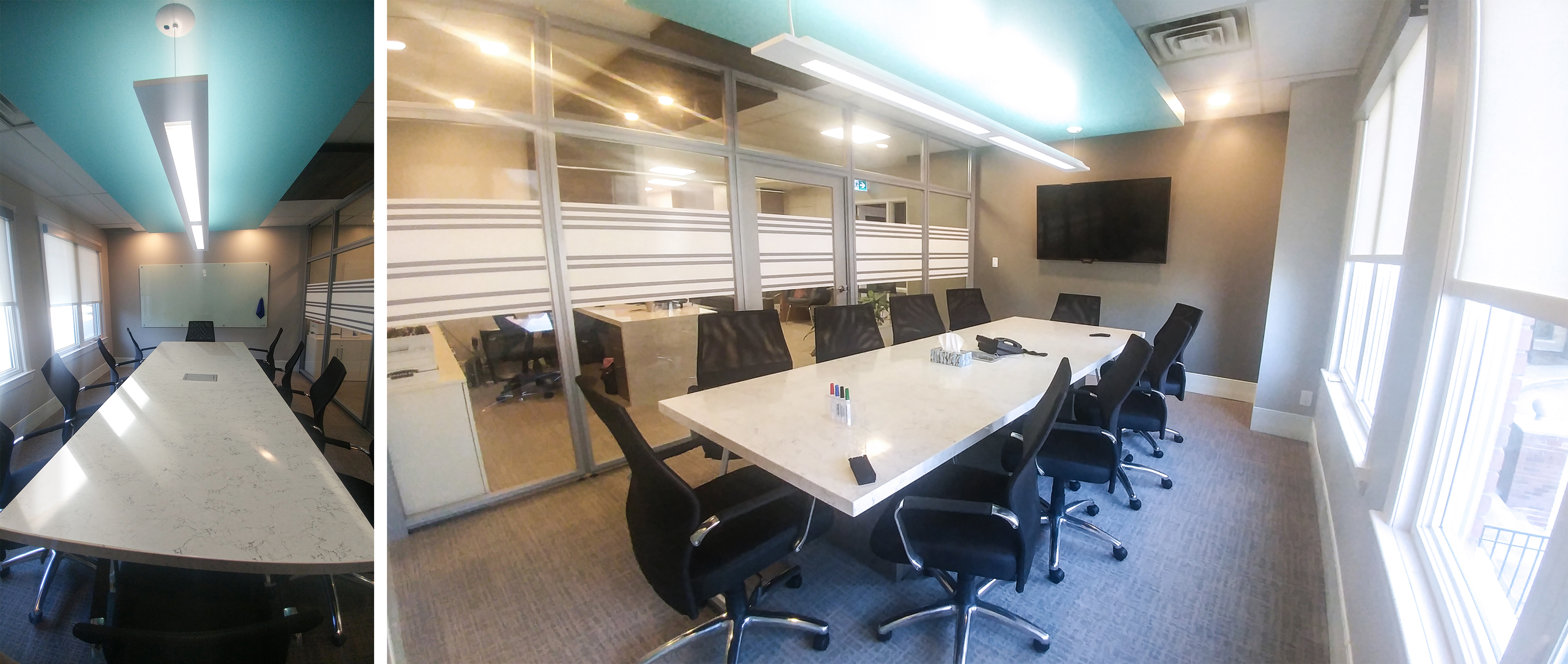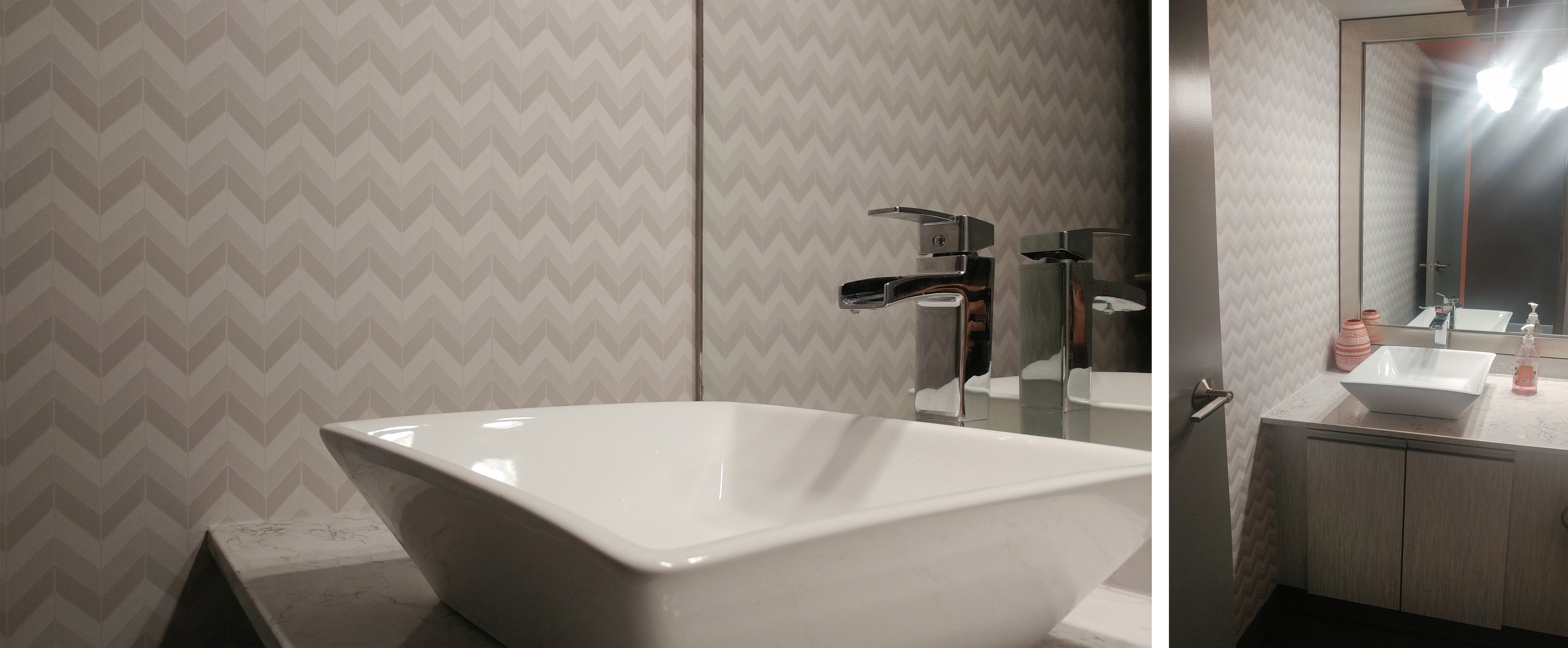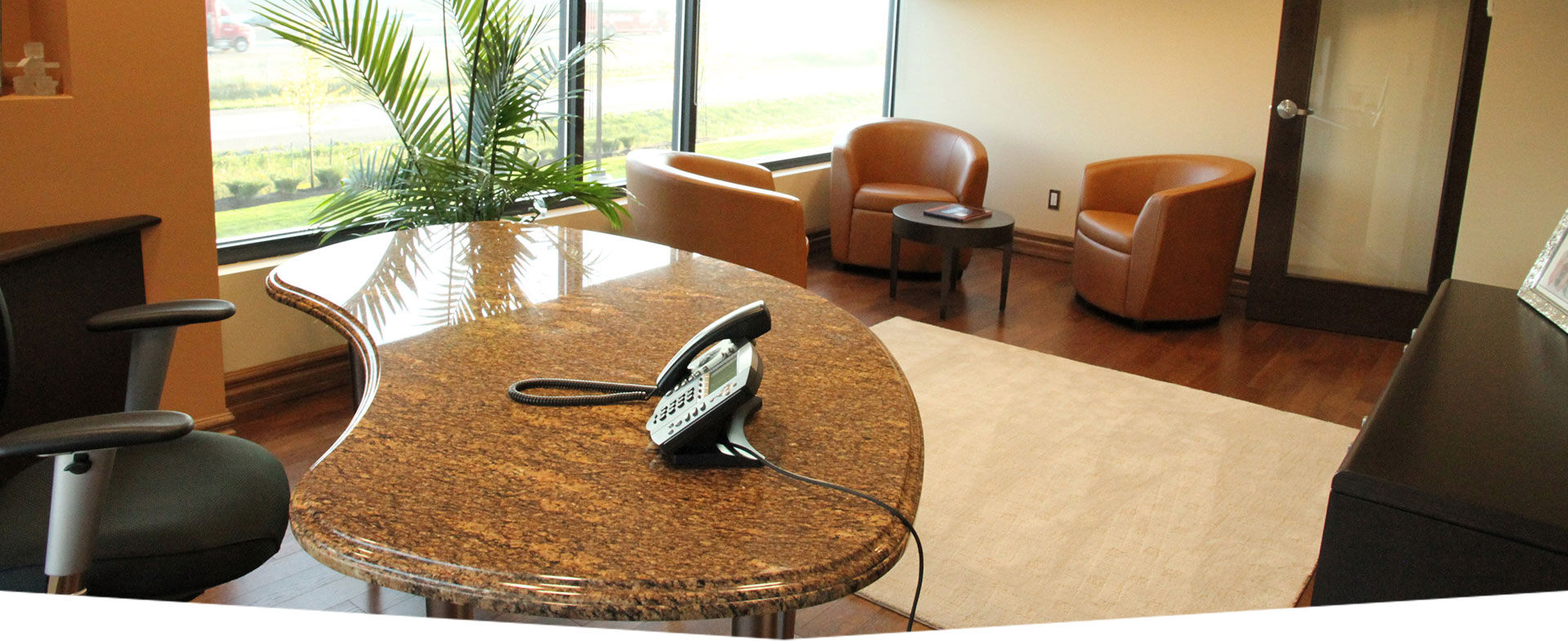some things are not always what they seem…
You can drastically change the look of your space without months of downtime or costly expenses.
There are four key components that, when changed, can make a significant impact on your space:
- New flooring (Carpet, Tiles, or Vinyl)
- Wall Finishes (Paint, Wall paper, Textures…)
- New Lighting (LED lighting)
- New Furniture Components
These four components on their own can significantly change the look of your existing office or space.
Tip: Pick areas of focus.
Without going full throttle on an entire design, TWD can propose specific areas to focus design efforts for the most successful impact.
Examples from a recent project:
In this project for Sigma Group there were four areas of focus that were selected to have the maximum impact: Boardroom, Reception, Washrooms, and Entrance Stairwell.

For the boardroom & reception, a cost effective solution to add a “wow” factor to the space was to utilize standard furniture components and enhance their appearance with a layer of stone.
We took a generic table and reception desk ($), added some low cost stone elements ($), to create a rich and customized look ($$$$) for only a fraction of the cost ($$).

With hopes for a complete remodel of the washrooms, it became very apparent that plumbing and spatial limitations would make a complete remodel a very expensive task. Instead, we focused on specific elements to completely change the look and feel of the space.
- Flooring: The flooring was covered in a commercial grade vinyl plank
- Fixtures: New toilets, faucets, and sinks were installed
- Vanities: The existing vanities remained and received a Di-Noc product that allows for easy and fast re-facing of existing surfaces.
- Countertops: New stone countertops were installed to replace the existing laminate ones.
- Mirrors: The existing mirrors were framed to provide a custom look.
- Wall Finishes: Walls were painted, wallpaper was added and the ceiling was painted in a bright colour to provide warmth and depth to the small space

In the stairwell new spindles were installed, and the existing stairs and handrails were sanded and refinished.
These small adjustments drastically changed the atmosphere within this office.
Redesigning your office does not have to require a large budget… just good design choices.









