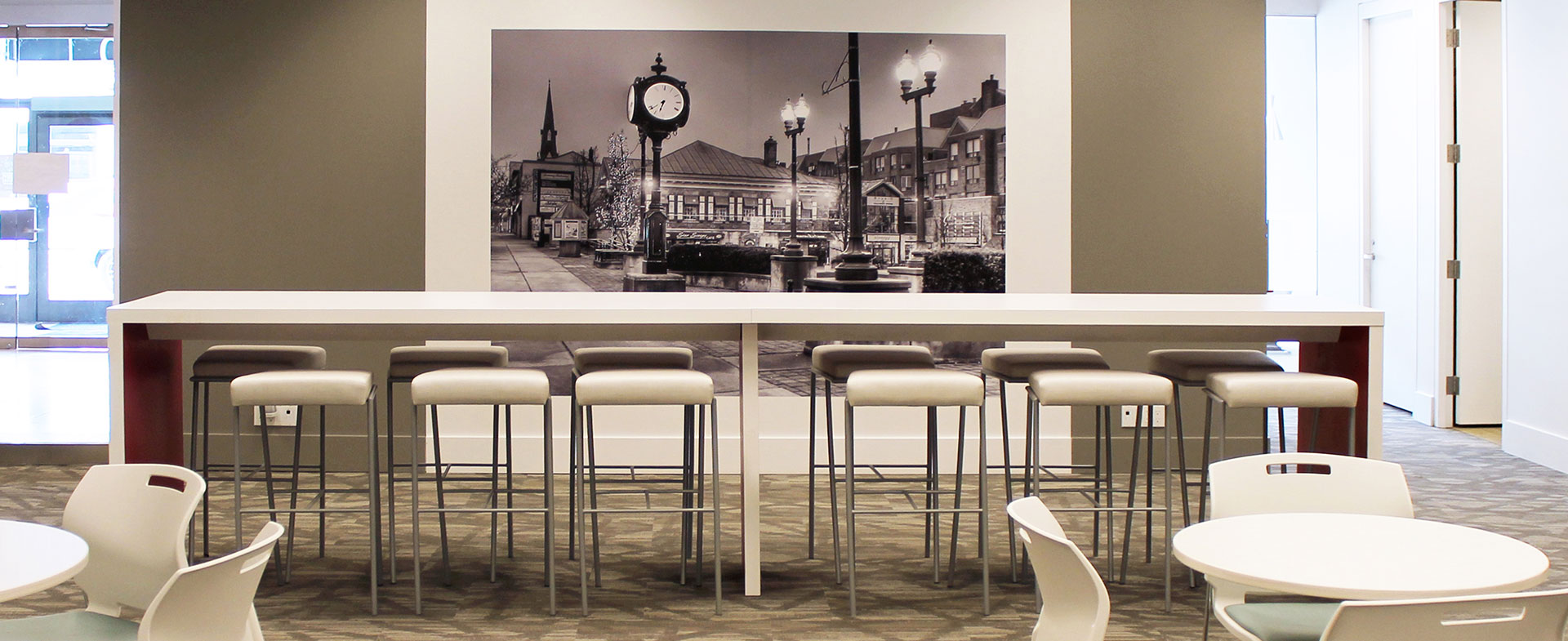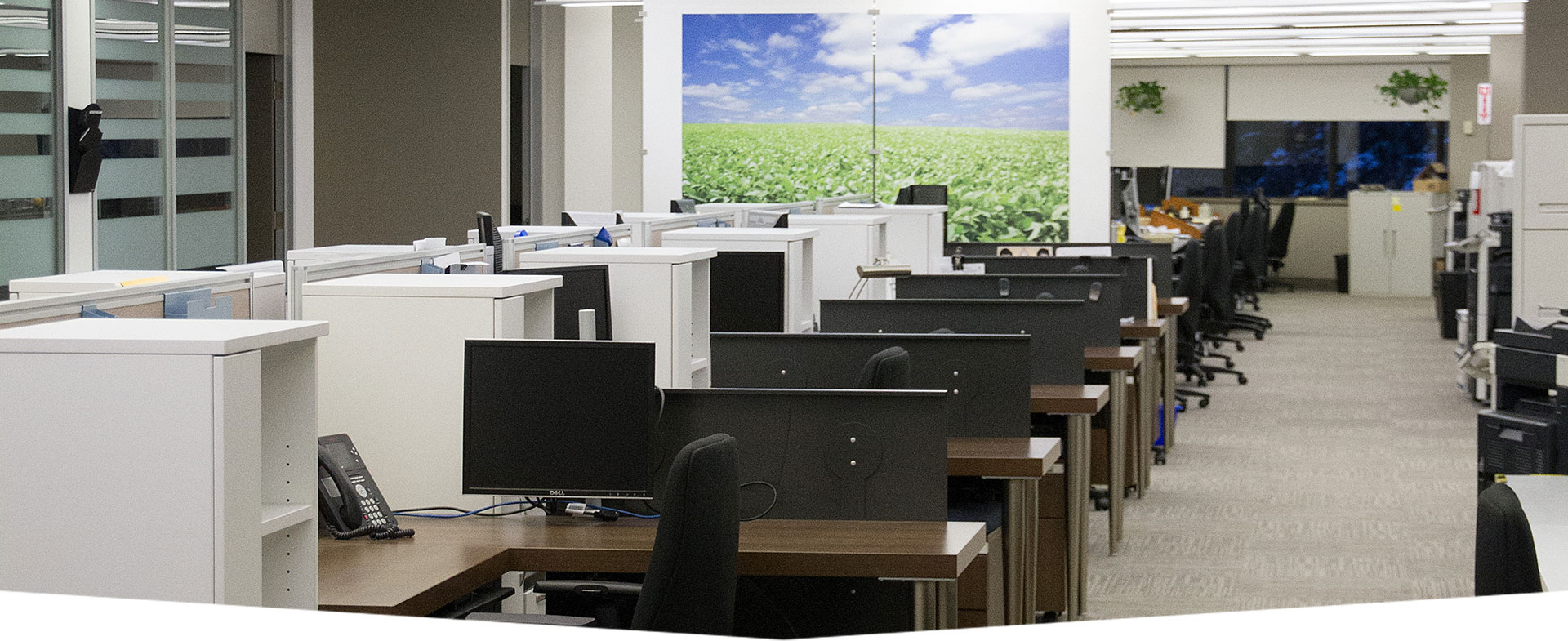Consult & Design
At TWD we emphasize innovation and creativity while focusing on a design that meets all your needs.
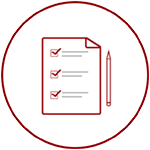
Consultation & Analysis
Our team works with you to develop a full understanding of your project and your company’s culture. We meet with you to discuss who you are, what your vision is and how your company functions.
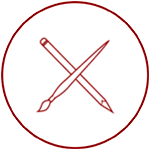
Conceptual Design
We develop a layout for your office based on the needs analysis of your company and local building codes. Our design creates a space that is unique to you and enhances your company’s branding.
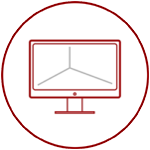
3D Renderings
During the design phase our team creates a 3D virtual model of your space to demonstrate our design proposal and help you visualize what your space will become.
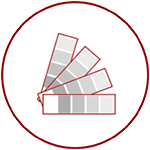
Finish Selection
We put together a full finish package, taking every aspect of your space into consideration. These selections work together to create a cohesive design throughout your office.
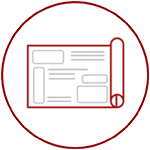
Working Drawings
TWD provides you with a complete set of working drawings. These drawings include: floor, ceiling, lighting, power, finish, furniture plans and required construction schedules.
