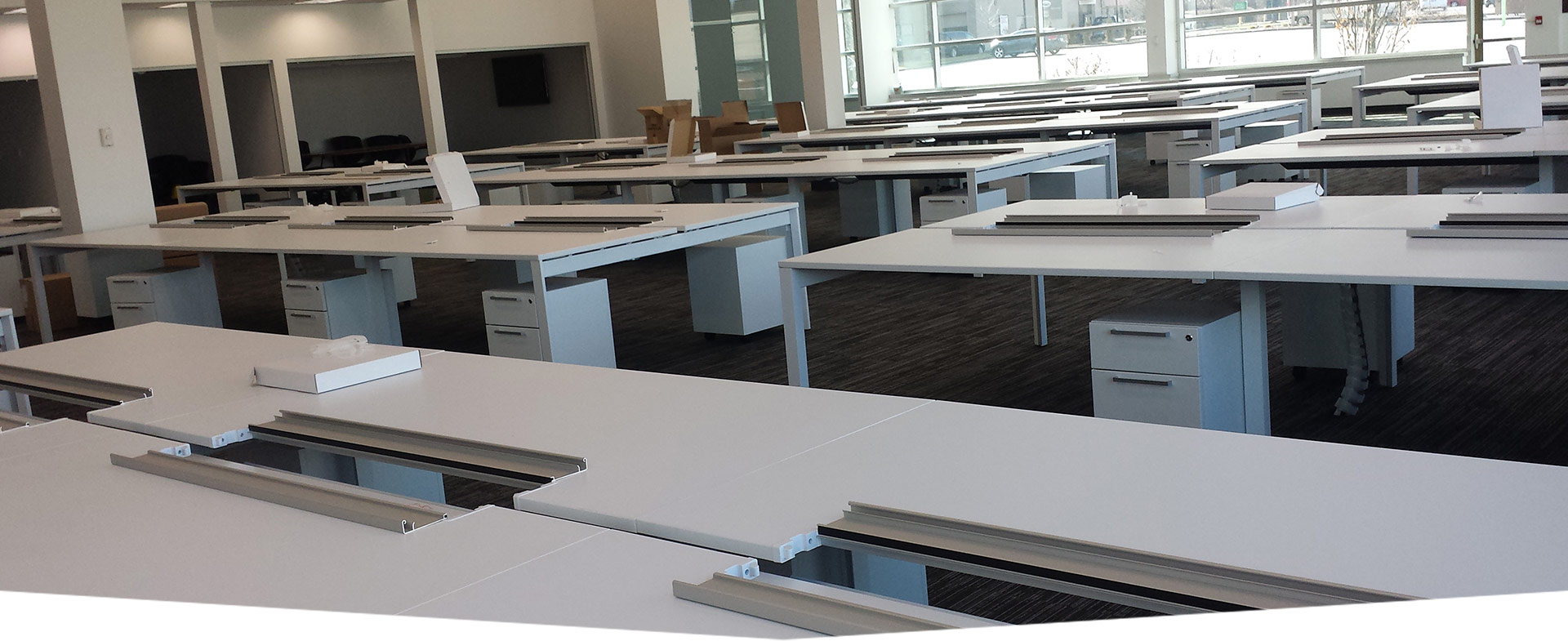
Tim Hortons has been a client of TWD for almost two decades and has relied on TWD for numerous projects throughout North America. After coming under new ownership, Tim Hortons was redesigning their corporate head office located in Oakville, Ontario.
challenge
Tim Hortons required a new open concept office design that would allow for collaboration. They were also looking to increase the number of employees within the current building. Previously the building had only held about 300 people. With the new design, Tim Hortons was hoping to fit in just over 500 employees.
solution
TWG put together a furniture plan using an open benching system from Global Furniture Group. The new layout featured open pods of desks with employees sitting directly across from one another. All employees would now work in this open concept environment while the meeting rooms would be along the perimeter. In order to better accommodate the necessary power and data TWG recommended the use of Tate raised flooring. With this system the power would run through the floor and allow the stations throughout the open area to easily be hooked up to it. In addition to this, TWG installed twenty-six meeting rooms, each with power and data, allowing for private meetings when necessary.
impact
Tim Hortons’ office is now an open and personable space which holds approximately 510 employees. Their staff can easily interact with each other and collaborate with one another when needed. The new layout has completely changed the way they work and now promotes Tim Hortons’ new corporate culture.
