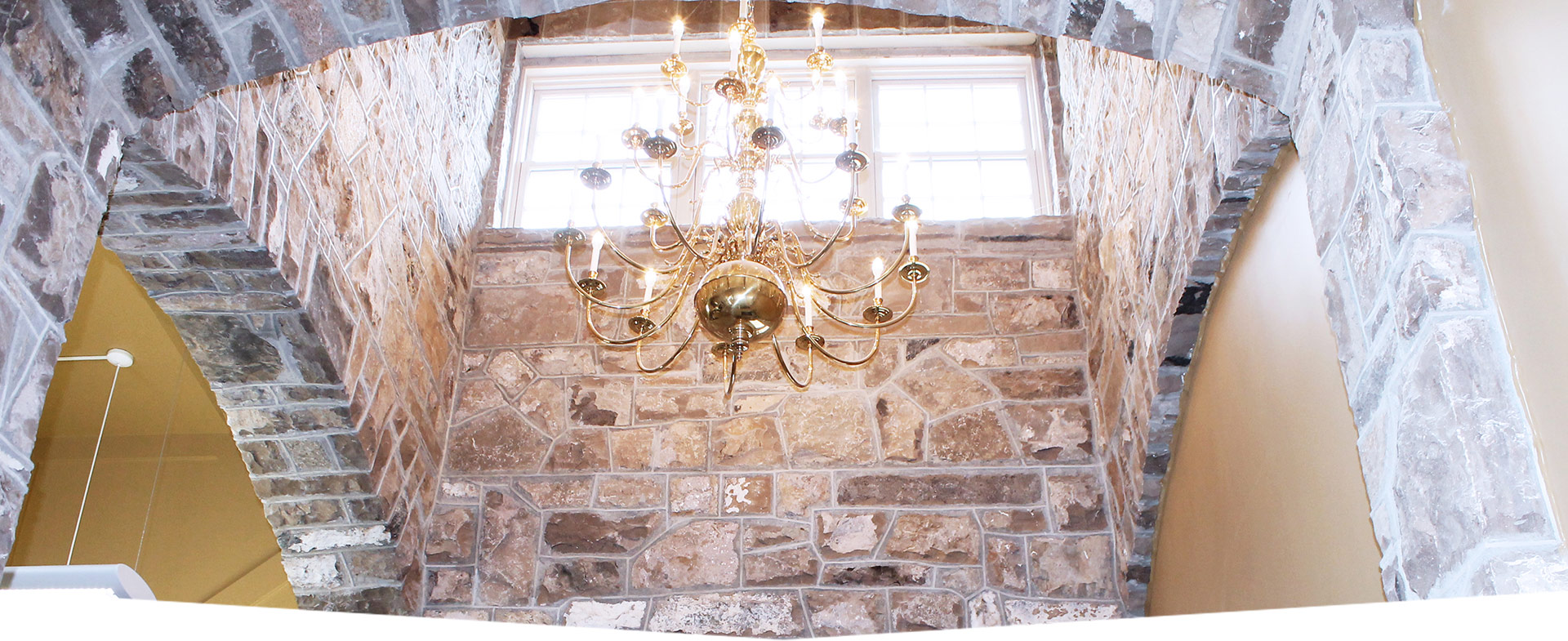
Wynne, Pringle, Jeske & Kovacs is a law firm located in Ancaster, Ontario. They were expanding and looking to lease additional space within their current building.
challenge
WPJ&K had undergone renovations several years back with Terence Webster Design and were looking to keep the design of the current space while opening up to the new space. The new area would be visible from the existing office space and the desire was to have one cohesive design throughout the office even though several products used in the original design had now been discontinued. This new space also had additional restrictions as it featured imported ceramic tiles which were not to be damaged.
solution
TWD opened the two spaces up to one another and mimicked design features that were in the original office space design in order to pull the look of two areas together. Since the original carpet tile was discontinued, carpet tiles from out-of-view offices on the lower level were removed and reused in the new space while a new carpet tile was ordered and laid in the those downstairs offices. To avoid damage to the existing floor, adhesive stickers were used on the backside of the carpet tiles, rather than applying adhesive to the ceramic tiles.
impact
WPJ&K was completed quickly and on schedule. All work was done while allowing the office to remain running and open to clients. WPJ&K now has one, unified office space with a new grand entrance. Each area flows into the next and provides functionality for the employees.
